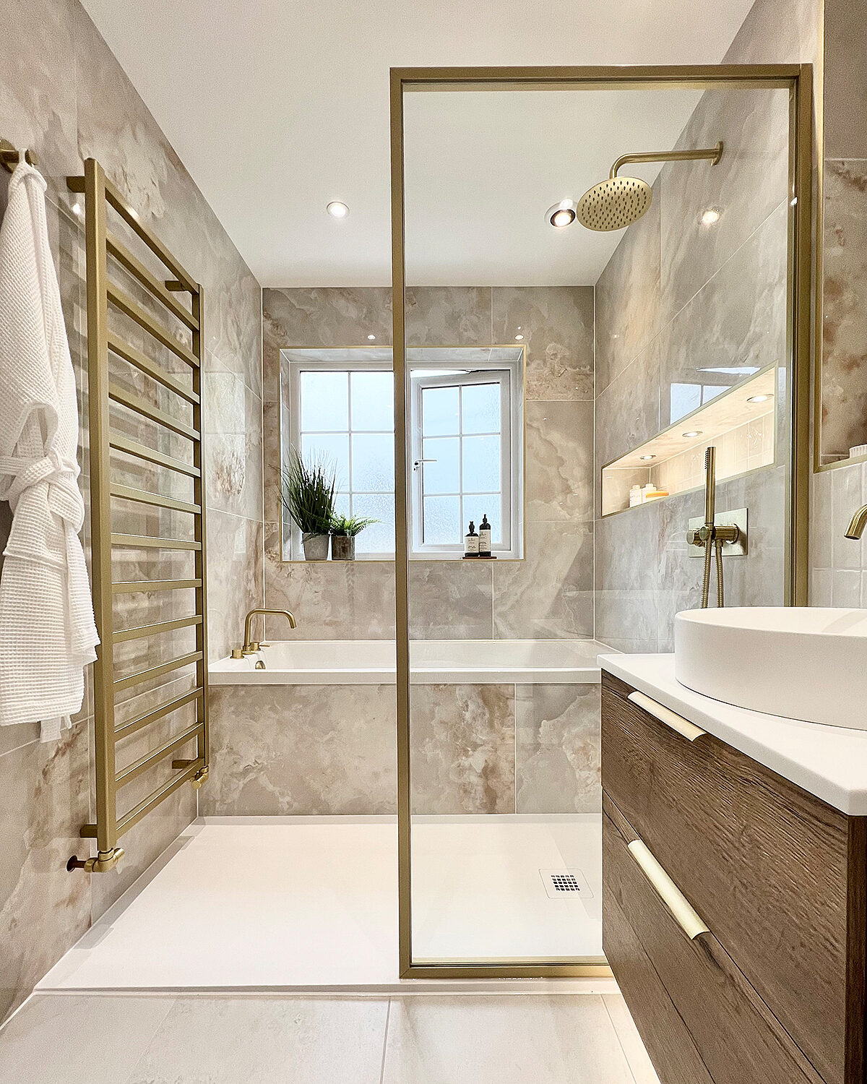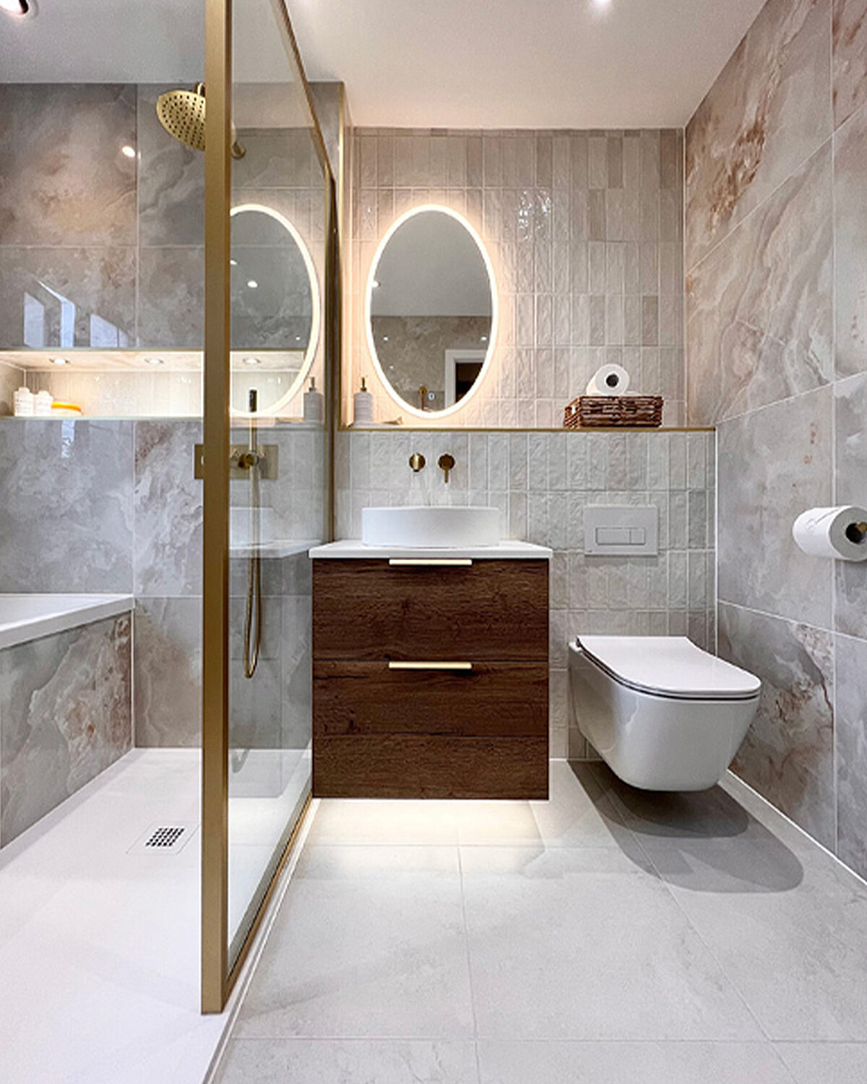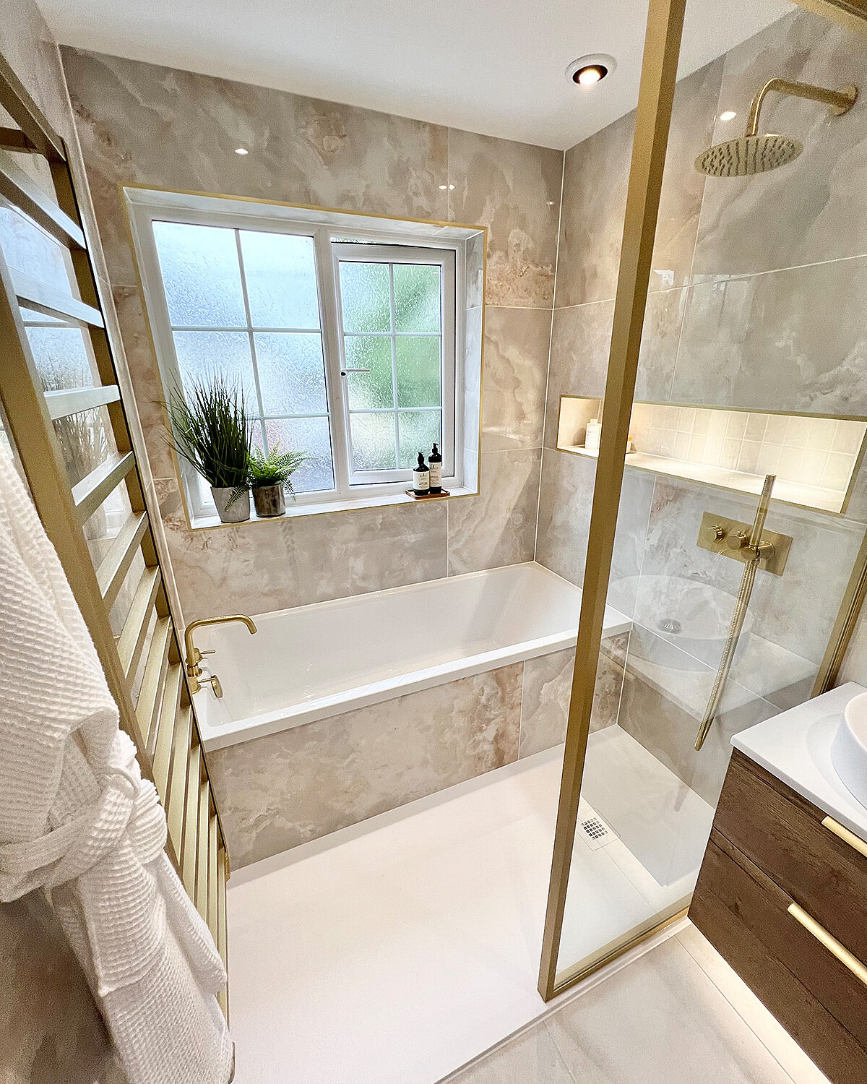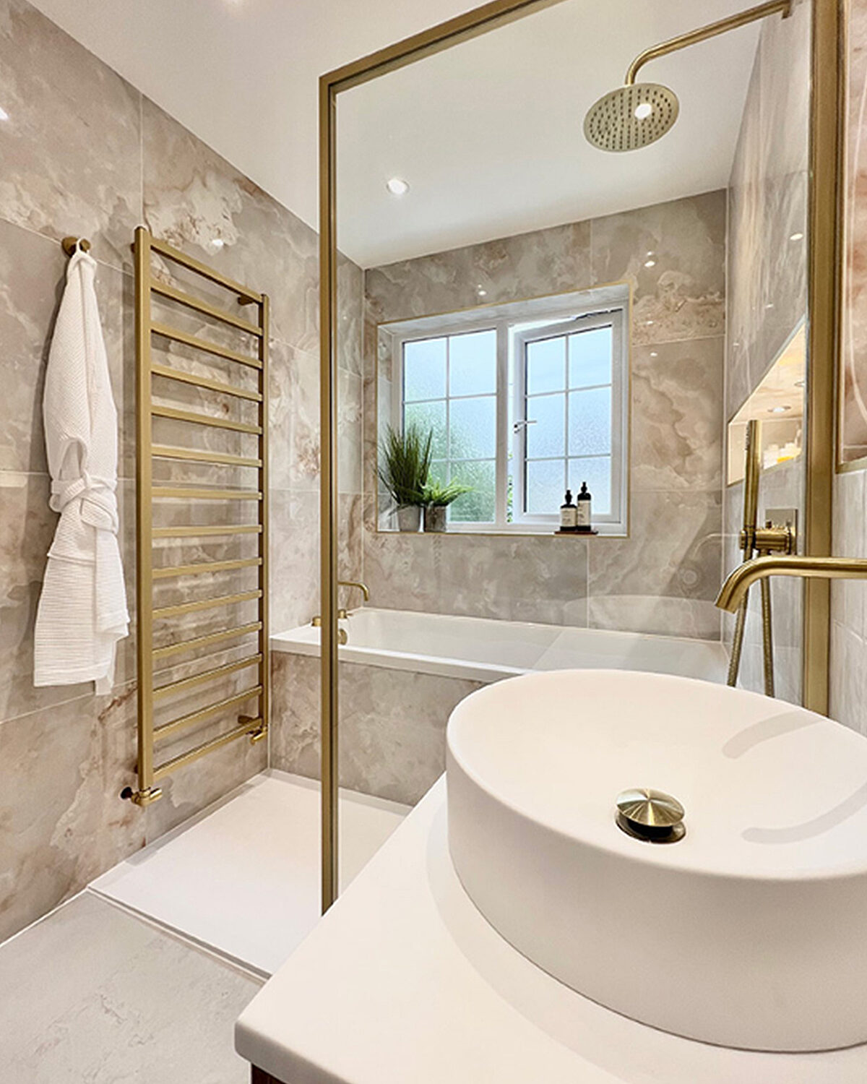A Conversation with Bathroom Designer Of The Year
May 2023

Following her success at the 2023 KBB Awards, we caught up with Zoe Curtis from The Tap End to chat about the award-winning bathroom project which saw her win Bathroom Designer of the Year. Read on to get the detail behind Zoe's beautifully unique bath/shower design concept.


What was the original brief for this room?
The bathroom was for a local couple in their fifties with 3 grown up children. It would be mainly used by their daughter when she visits from uni as well as guests and their sons who live in Australia. The sons will rarely use it, but they wanted a big walk-in shower as they are tall for the times when they do come to visit.
They really wanted a separate bath and walk in shower although didn’t think it would be possible.
They wanted a ‘pretty and feminine’ feel to the room but not pink – their own master
ensuite that I had previously designed is more masculine, so they wanted this to feel
different, with a £10k max budget for product and tiles.
Was space a big factor in this design - if so, how did you work with that?
Yes! For the amount of product the clients wanted, it was a fairly small space to work
with. The main challenge was to try and fit in a separate bath and walk in shower.
This meant relocating the existing WC from its original position by the window to the
other end of the wall to allow for the creation of the ‘wet zone’ with the bath and
shower alongside each other.
How did the idea come to you to have the shower enclosure alongside the bath?
I have used this idea myself in other projects, and it was the best option for the space to allow for both a bath and shower. It’s a really great space saving design.
Did this bath/shower layout provide any challenges or considerations before settling on the final design?
I did have to consider how the shower screen would work as there was obviously no wall to attach it to at the side. I decided to overcome this issue by using a screen that was a bit shorter than a normal walk in screen would ideally be. I discussed this with the client and they were happy with this as it would not be being used very often – we did add underfloor heating to the floor area to help dry any water splashes.
What sort of tones do you recommend when working with brushed brass?
I find that brushed brass is a very versatile finish that works well with both warm and cool tones and can be paired with different colours both light and dark depending on what mood you want to create overall. I think it can look really soft and pretty as in this bathroom but it can also really pop against a dark or colourful tile.
What’s your favourite thing about this design?
Being able to have a large walk in shower as well as a relaxing bath area. I also really like the large onyx effect tiles with the brushed brass finishes, it feels luxurious!
What made you choose Tissino for many of the products within this project?
Tissino offered a good range of products that had a brushed brass finish at a reasonable price point for the budget. I especially like the wood effect vanity unit and feel that this really enhances the overall look of the room by giving some warmth and texture.
Anything else to share about this beautiful project?
I am just really grateful that my clients were happy for me to create a full scheme for them and trusted everything I included in the design. They didn’t want to make any changes after I presented it to them so I was able to see a full, unaltered design come to life.


Thanks Zoe for sharing your time and thoughts with us! Zoe is a designer at The Tap End in Pontyclun, South Wales, who specialise in creating beautiful bathroom spaces with an in-house design service and full project management.
If you'd like to see a more detailed breakdown of the products used in Zoe's design, you can find them in our Themes section.